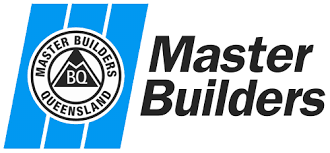Our Inclusions
Your MGA home will be custom-designed so it is all about you. Our inclusions are designed to cover what’s needed but we are equally happy to talk to you about what’s possible.
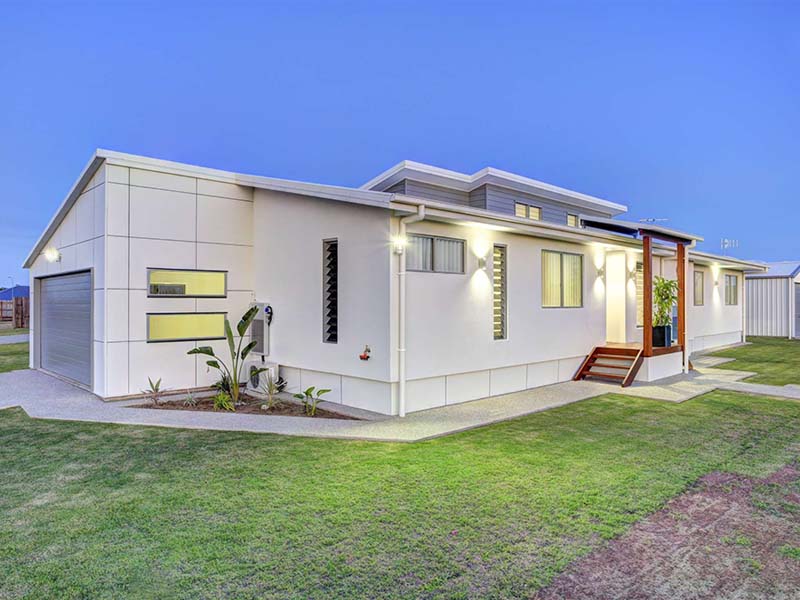
Standard Inclusions
- House designed to Australian Standards
- C2 Cyclone Rating
- Foundations – subject to Location
- Termite-protected steel floor system
- MGA Modkit roof panel
- MGA Modkit wall panel
- Roof – Bluescope Colorbond® roofing, barges & gutters
- Windows – PC aluminium with security screens
- External swing doors from Hume range
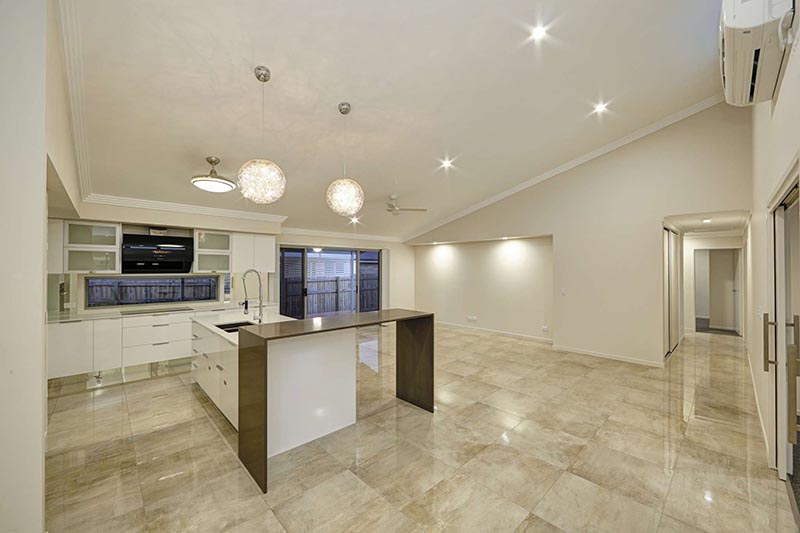
Internal
- Doors – flat panel from Hume range
- Architraves
- Skirtings
- Cornice
- Shelving / Hanging Rail
- Robe doors – aluminium framed vinyl plasterboard
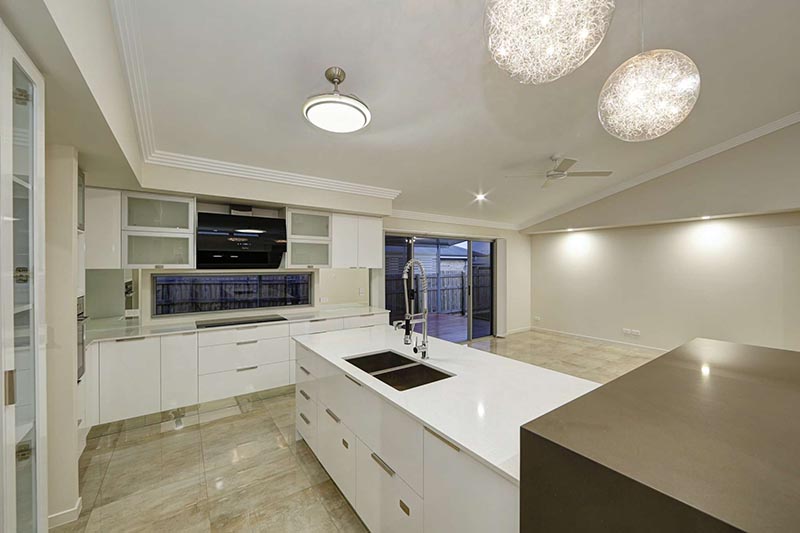
Kitchen
- Laminated base cupboards as per plan
- 1 set of drawers as per plan
- Laminated benchtops as per plan
- oven & cooktop
- Stainless steel drop-in sink with mixer tap
- Acrylic panel or Tile splashback
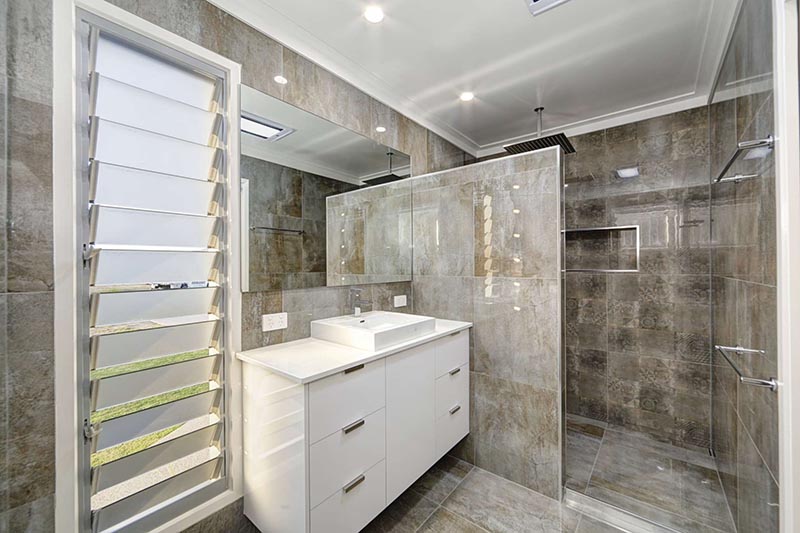
Bathroom/Ensuite
- Vanity – soft closing drawers & doors
- Stainless handles
- 4-star vanity Mixer
- Shower screen – semi-Frameless safety glass
- Shower head – 3-function rail shower with 4-star mixer
- Toilet suite – 4-star close couple rimless with soft-close seat
- Shaving cabinet with double door mirror
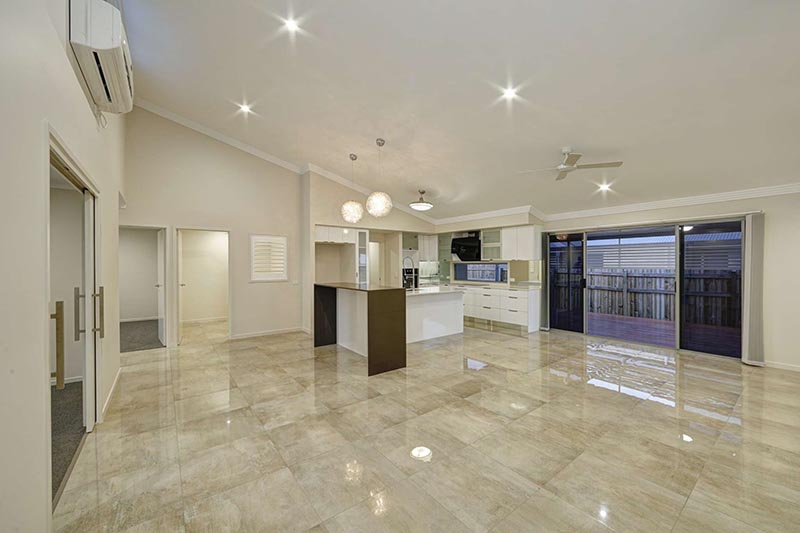
Floor Coverings
- Living areas – From the Choices Flooring vinyl range
- Wet areas – From the Choices Flooring Rio vinyl range
- Tiles – Available for both Wet & Living areas
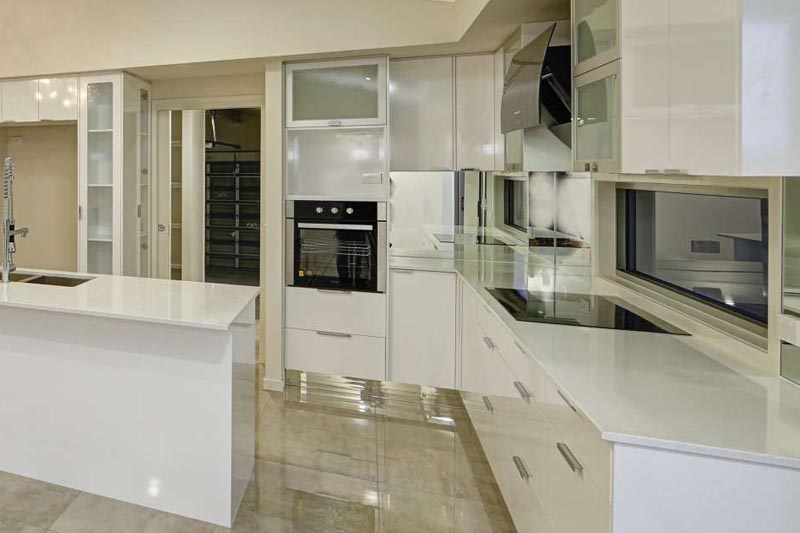
Electrical
- 2 double power points – main bedroom
- 1 double power point – other bedrooms
- 2 double power points – living
- 2 double power points – kitchen
- 1 double power point – laundry
- 1 double power point – lounge
- Ceiling fans in bedrooms & living room
- Sub board with safety switches

Plumbing
- Hot & cold water connections below floor
- Drainage connection through floor in bathroom, toilet, laundry, kitchen
- 125L electric hot water system
Other Considerations
Verandahs
Verandahs and outdoor areas are a high consideration when looking to build a new home, granny flat, visitor’s apartment, cabin or retreat.
About Our Verandahs
- MGA Building Systems verandahs are constructed using steel for subfloors which includes foundation posts, bearers and joists
- Choice of steel or timber for roof support posts and beams.
- Decking can be hardwood or composite
- Roof consists of an insulated panel ceiling with Colorbond® roofing
- Insulated panel roof provides the house with excellent protection from sun, wind, rain, condensation and noise
- Handrails, stairs & ramps can be designed to suit. *Priced on the specified requirements
Other Costs to Budget For
When preparing a building contract there are many variables depending upon location, local regulations and specific needs.
These may include:
- Town planning fees
- Building approval fees
- Requirements for power, water & sewage connection over and above our standard allowance. Example: A semi-rural block on town water and sewerage may require a further distance for connection to the mains.
- Plumbing approval fees
- Drainage – if applicable
- Council water connection fee if applicable
- QBCC fees
- Energy efficiency report
- Soil test and soil analyst and percolation test if applicable
- Engineer fees for foundations, floor, frames and trusses
Before we agree on a price, we want to make sure that we have covered everything in order to avoid unexpected costs later on – neither of us wants that after all.
Home Base Designs
1 Bedroom Homes: A Cozy choice
View our one-bedroom designs >
2 Bedroom Homes: Room for comfort
View our two-bedroom designs >
3 Bedroom Homes: The ideal space
View our three-bedroom designs >
4 Bedroom w/ensuite Homes: Perfect for the family
View our four-bedroom designs >
Office Building / Rumpus Starting: The quaint escape
View our standard office design >
Contact Us
Trouble sending? Please ensure you have completed the anti-spam equation above.
43 Verdant Siding Road, BUNDABERG QLD 4670
(07) 4151 3604 or 0428 073 963
Follow Us
We predominantly service Bundaberg and surrounds, Childers, Gin Gin, Agnes Water-1770, Gladstone, North & South Burnett, Gympie, & Fraser Coast.
ABN: 37 063 195 700 | QBCC: 81667
